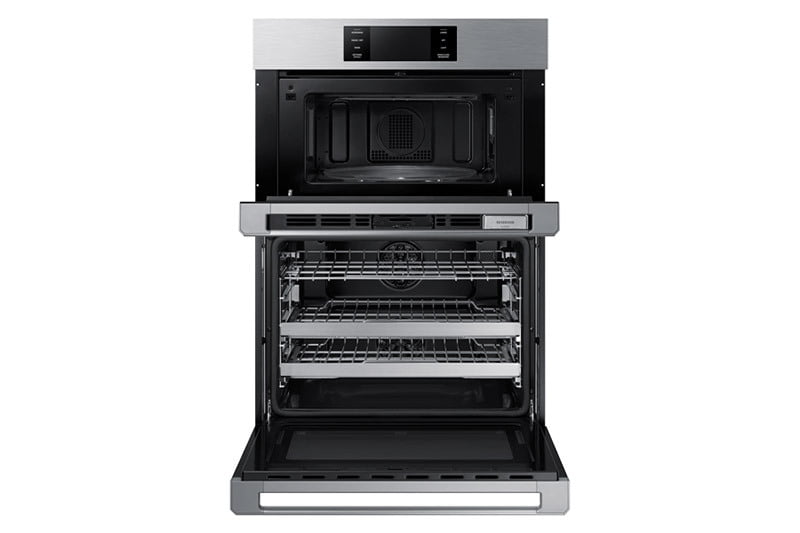









x
Installation and Removal
x
When Will I Get My Order?
x

Dacor DOC30M977DM 30" Combi Wall Oven, Graphite Stainless Stee
Steam-Assist Oven

For meats that are juicy on the inside, yet brown and crispy on the outside. Bake artisan bread with a light, fluffy center with a flaky crust.
Convection Speed Oven Versatility

A suite of advanced, pre-programmed cooking modes such as speed-convection and healthy fry.
Dual Four-Part Pure Convection

Superior consistency and zero flavor transfer with Dual 4-Part Pure Convection. Reduce cooking time by distributing heat evenly across the entire oven.
The Most Versatile Culinary Tool In The Kitchen. Multi Functional Speed In The Upper Oven Combines The Power Of A Microwave And Convection Technology To Enable Searing, Broiling And Even Air Frying.
- Steam-Assist Oven
- Superior Steam Generation
- Convection Speed Oven Versatility
- Dual Four-Part Pure Convection
- Powerful Broiling
- True Centerpiece of the Kitchen
- True Flush Integration
- Luxurious Finishes
- Brightvue Interior Lighting
- Wi-Fi-Enabled 7" LCD Control Panel
- SmartThings Integration
- Chef Mode
- Softshut Hinges
- GreenClean
- Glideracks
- Artisan Craftsmanship
- Authentic Materials
- Sophisticated Finishes
| Complete Selection | DOC30M977DS - 30' Combi Wall Oven, Silver Stainless Steel DOC30M977DM - 30' Combi Wall Oven, Graphite Stainless Stee |
| Overall Dimensions | Width: 29 3/4' Height: 43 3/8' Depth: 23 1/8' |
| Interior Capacity | Upper (Speed Oven): 1.9 ft. Lower (Steam Oven): 4.8 ft. |
| Requirements | Electrical: 240V / 208V, 60Hz, 40A |
Specifications
Planning Guide
Dacor Chef Recipes
Installation Instructions
3D CAD - DOC30M977D (.3DS)
3D CAD - DOC30M977D (.PLN)
3D CAD - DOC30M977D (.DWG)
3D CAD - DOB30M977S Front (.dxf)
3D CAD - DOB30M977S Isometric (.dxf)
3D CAD - DOB30M977S Right (.dxf)
3D CAD - DOB30M977S Top (.dxf)
3D CAD - DOC30M977D (.RFA)
3D CAD - DOC30M977D (.SKP)
Planning Guide
Dacor Chef Recipes
Installation Instructions
3D CAD - DOC30M977D (.3DS)
3D CAD - DOC30M977D (.PLN)
3D CAD - DOC30M977D (.DWG)
3D CAD - DOB30M977S Front (.dxf)
3D CAD - DOB30M977S Isometric (.dxf)
3D CAD - DOB30M977S Right (.dxf)
3D CAD - DOB30M977S Top (.dxf)
3D CAD - DOC30M977D (.RFA)
3D CAD - DOC30M977D (.SKP)











